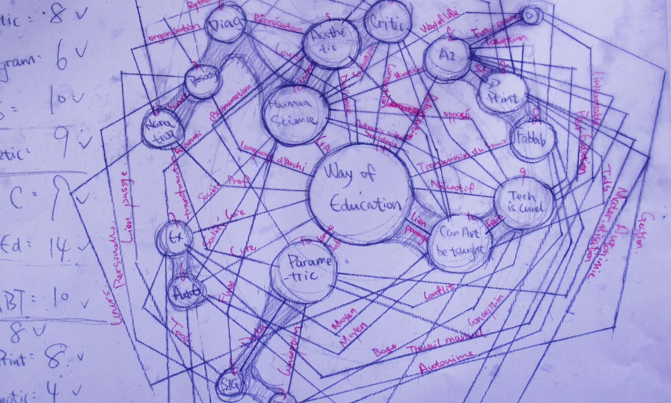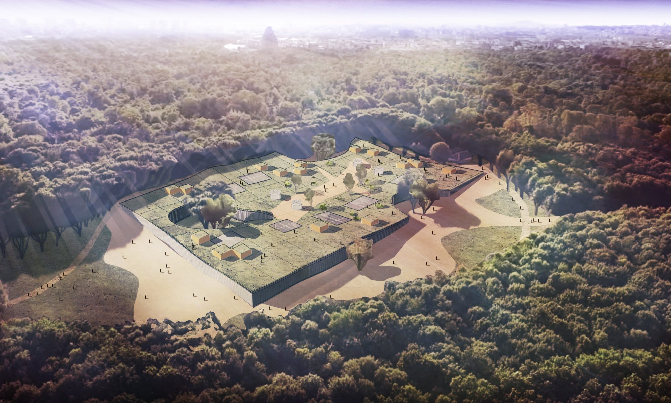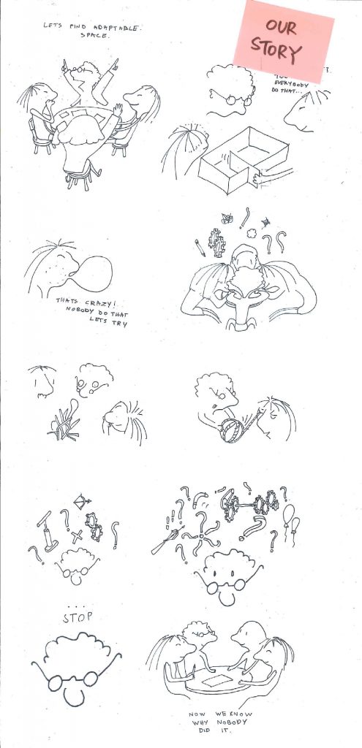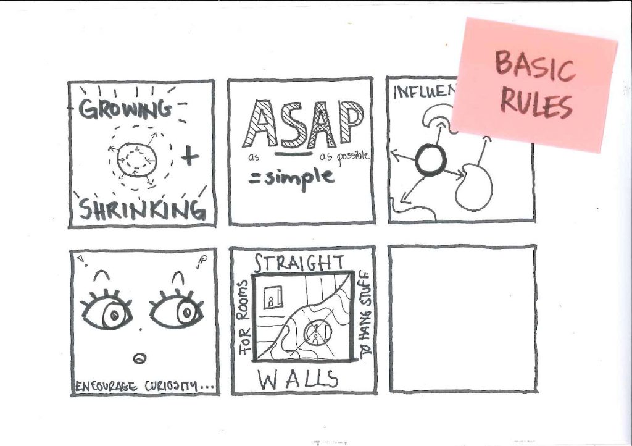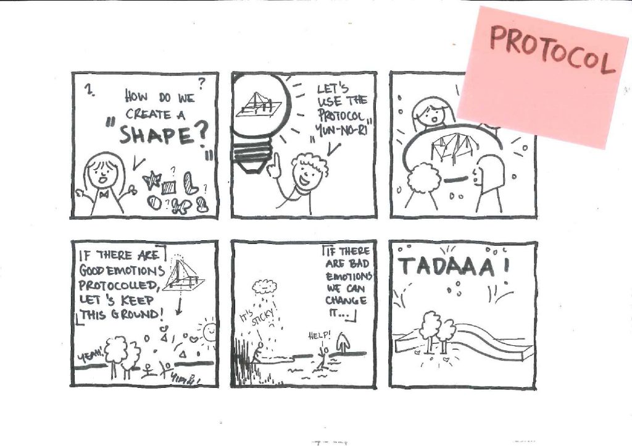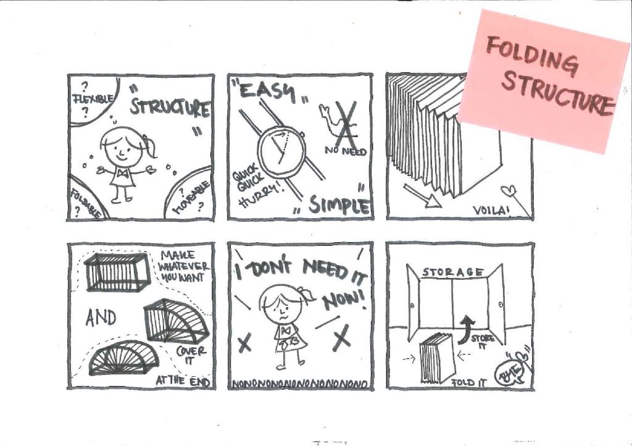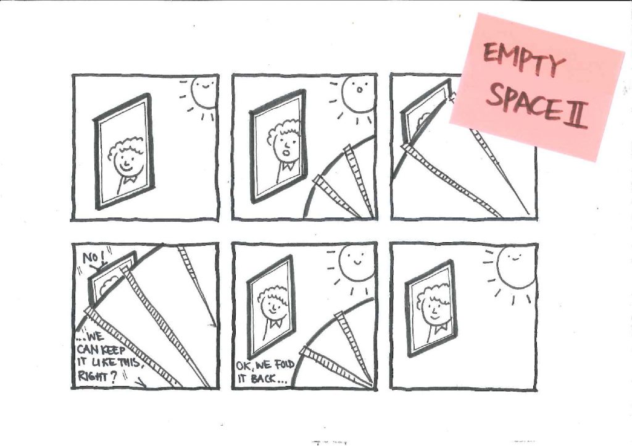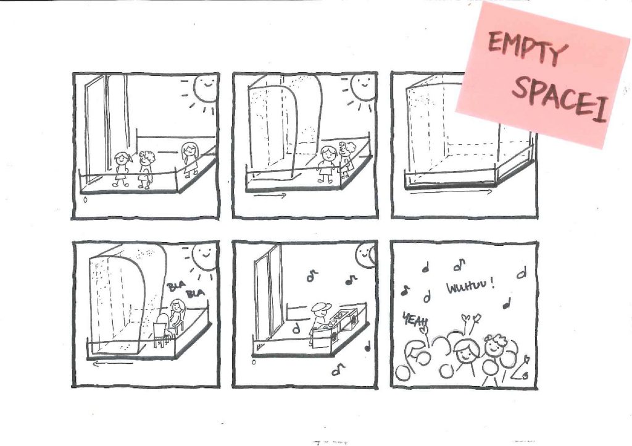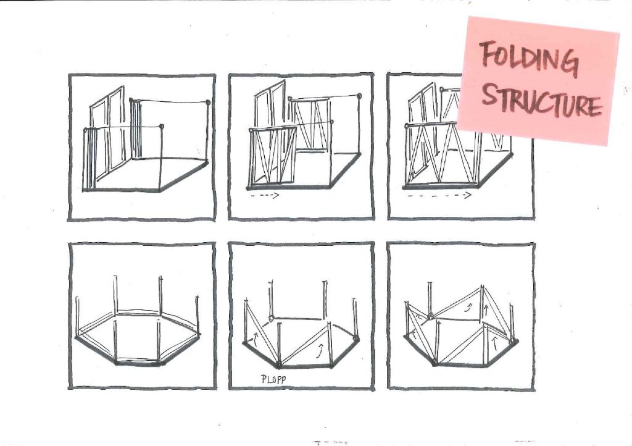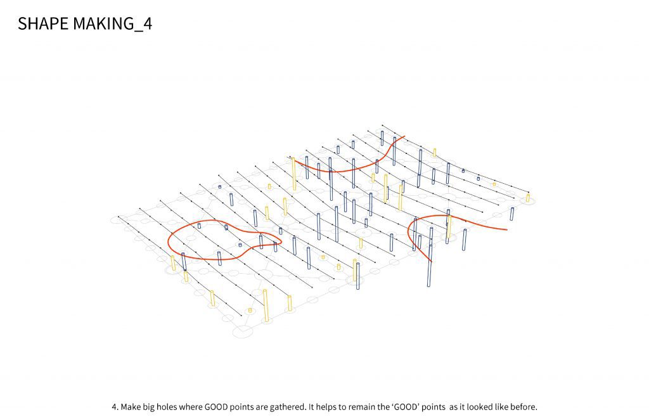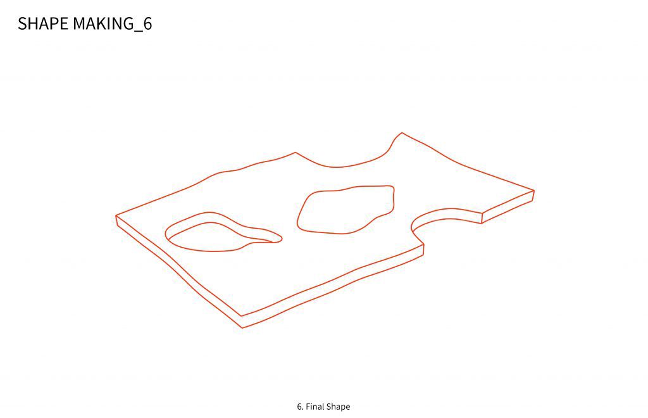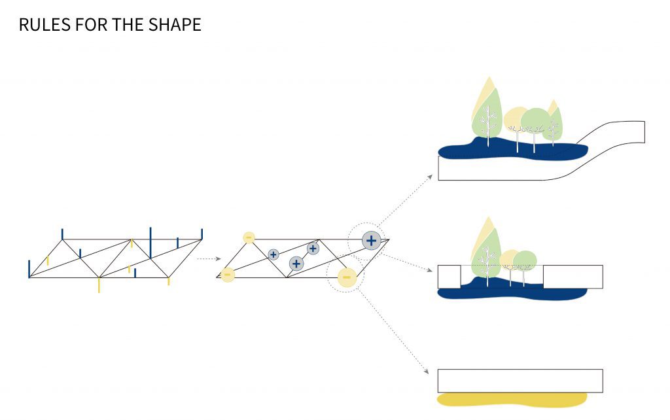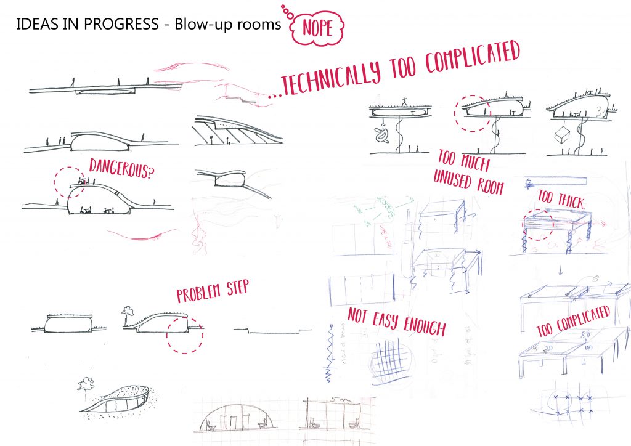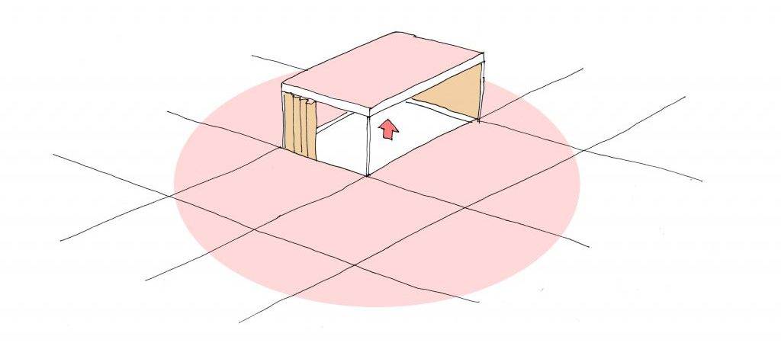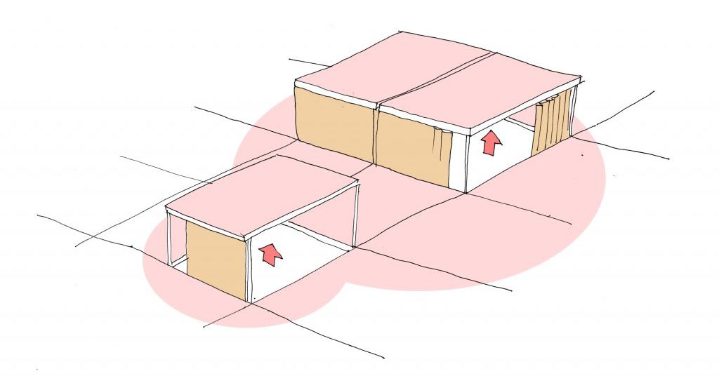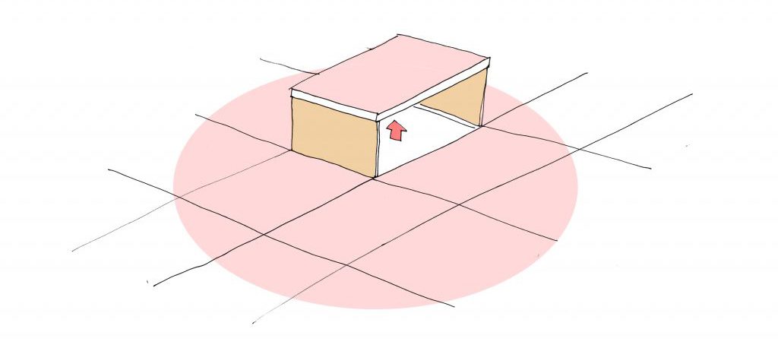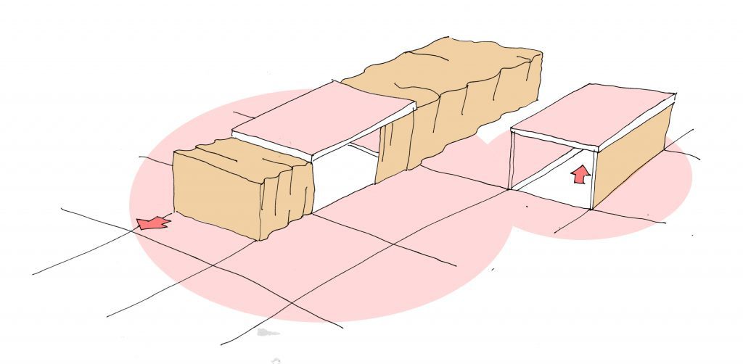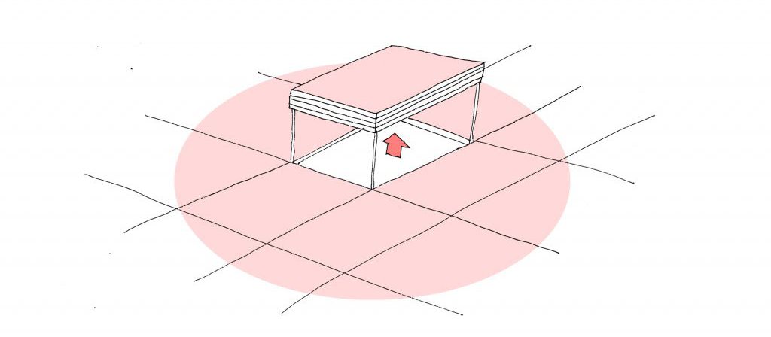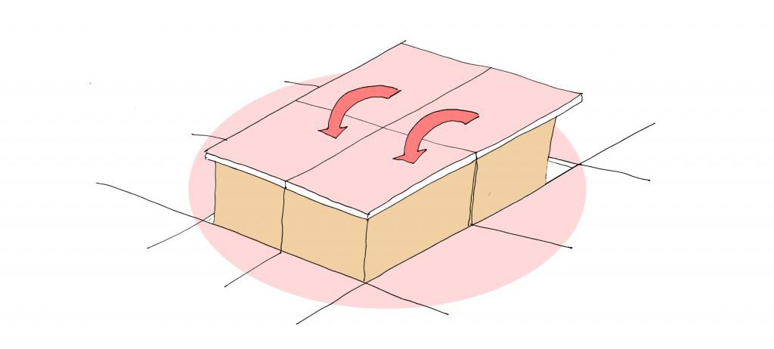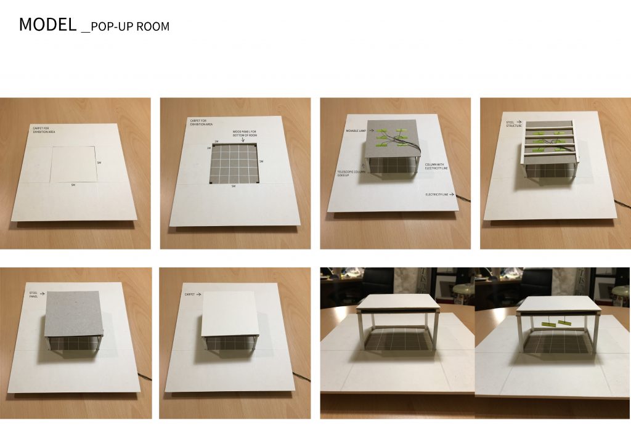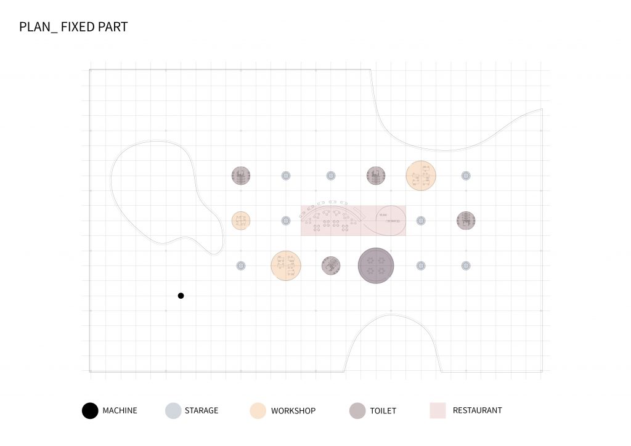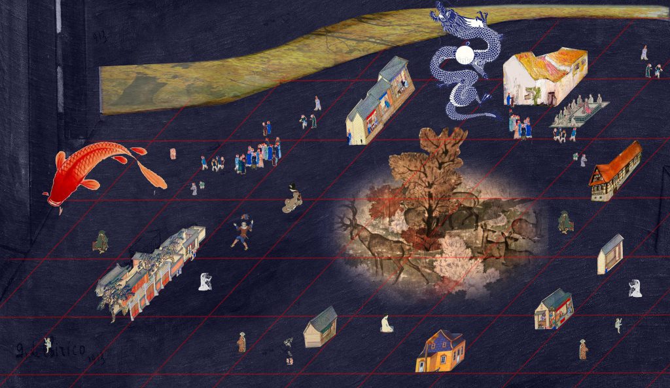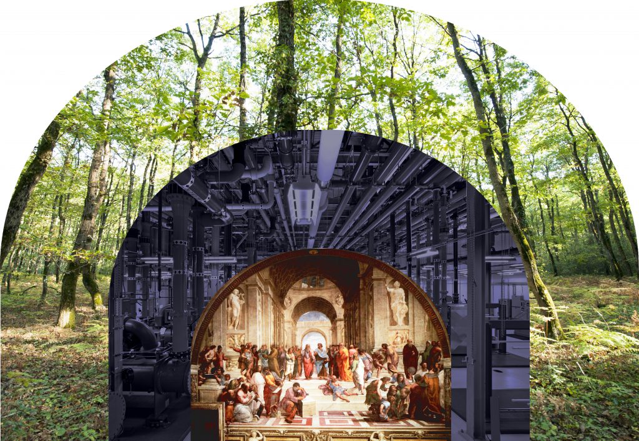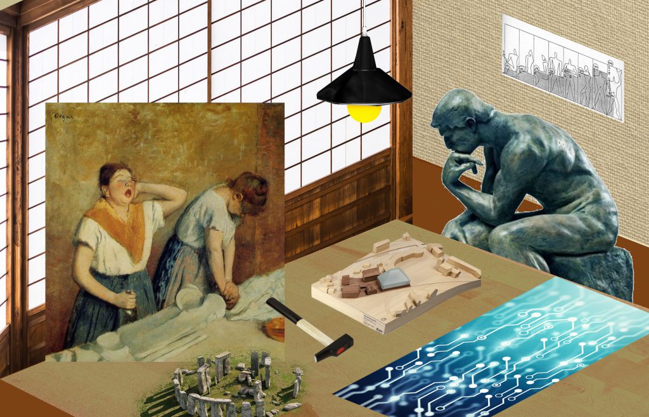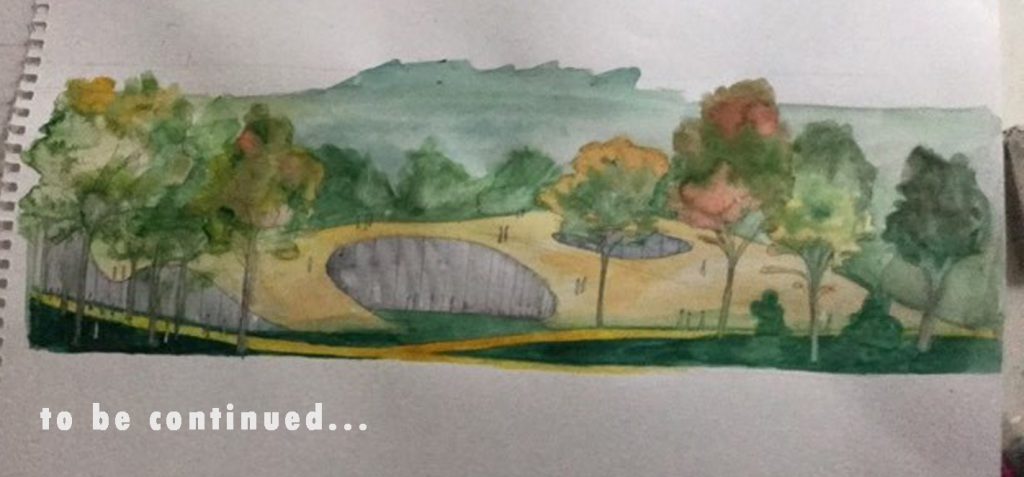Team Expop-up is composed by:
Robin BESSON, Nadja CHAWAF, Yui Jin DO, Chae Rin JIN – 2017-2018
Folding – Blowing – Growing
The main idea is clearly shown in the model: You have a big exposition area with experimental ground. This solid hall forms the core of our school.
Attached to this area rooms can be “blown up” if needed. Classrooms, seminar rooms, ateliers, workshops: All those kinds of rooms are only used temporarily and will vanish just after you don’t need them anymore. They are regulated by the administration part.
This exposition area should encourage inspiration instead of competition. Our school’s aim is to push its students and visitors towards more self-esteem by leading them towards more freedom to choose their education and develop their individual goals.
During working on our program for the future school, we wanted to find an appropriate way to visualize our thoughts. Thus, we always developed the idea of vanishing and appearing rooms, the language of comics seemed the best: You can show movement and tell a story at the same time.
Reflecting our own process by visualizing it helped us to develop the further steps. What are our rules for the adaptable rooms? How can we find a shape on site for our exposition area? Which technique might be suitable? Why should a room vanish? Couldn’t it stay open forever?
How should our building’s shape be defined? Therefore, it was important to interpret the protocol “Yun-no- ri” which deals with the emotional places on site. In our case, “good places” should be preserved – either the building forms an empty space / a whole at that point. Or the building installs itself on that particular ground with a bad emotional feeling.
Our research concentrated on the technical issue of blowing up rooms. We developed multiple possibilities how a room could be pushed up from the floor.
Finally, we developed one solution further.
There should be solid built rooms too, which provide services just as toilets, gastronomy and storages. This area can be found in the middle of our building.
At the same time, a combination of technology and a more poetic way of designing was necessary. Our thoughts regarding the atmosphere are visualized in collages for the different areas of our building: pop-up rooms, exposition area and the atmosphere concept through the whole building.
These atmospheres determine the material, either in the rooms or in the exposition area. Also, the question of visual installations can be answered by following those thoughts. While inside the pop-up rooms, installations should be hidden to provide a clean and calm space to think, the exposition area is honest with all its cables and pipes. What exists can be shown.
